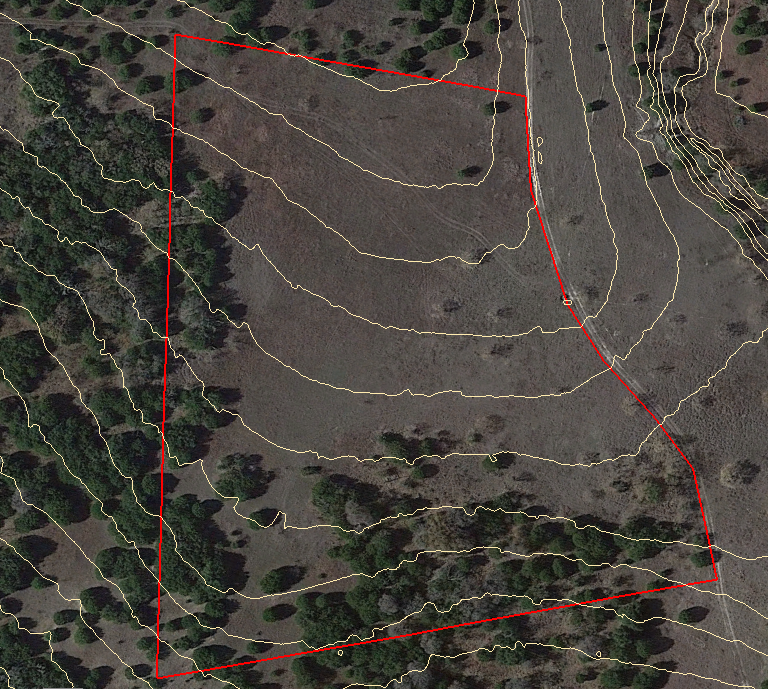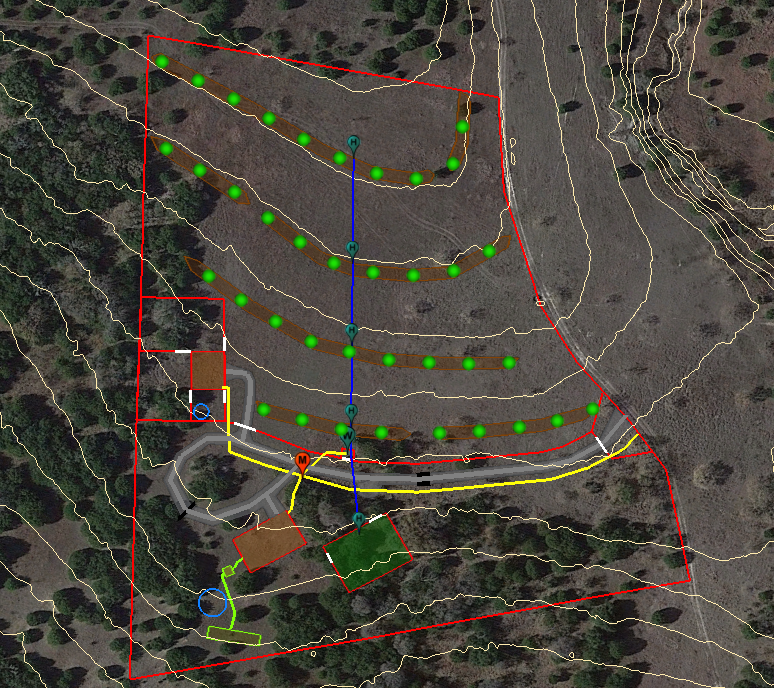
Texas Property Design
Successful Texas property design starts before the land is purchased. For information about property selection visit my blog post here
- Geography- The design will outline the border of the property and also includes a topographic map of the property. Usually we can obtain LIDAR topography data for properties in Texas. We can also measure water catchment areas using LIDAR data and overlay this onto satellite imagery.
- Water- Each design comes with an appropriate water layer. This includes the layout of dams, conservation terraces, and conceptual irrigation system layouts that service the property. In Texas, water availability is either feast or famine. More and more landowners are starting to realize the value of a trademarked Drought Proof Texas design.
- Access- One of the most overlooked but important aspects of design is access. Road construction and maintenance is one of the largest unexpected expenses for most new land owners/managers. Using the topography of the land as a guide, we can achieve the best possible access system for your property that will provide priceless value to your land. Good access saves time, money, and endless headaches of a poorly designed system.
- Buildings- We also provide recommendations on where to place and how to orient your building sites. Good building sites lower the cost of construction, lower the cost of maintenance over the lifespan of the building, saves on energy costs, and provides benefits instead of harming the surrounding landscape. The money spent on the design will be recuperated on this element alone! Take peace of mind knowing your building will be safe from as many liabilities as possible. We will also make recommendations on home design, building materials and waste water systems when necessary.
- Fencing- Every homestead, farm or ranch needs a good fencing layout. Each design will have appropriate fencing recommendations that will serve the clients specific needs. This will include specific types of materials, building specifications and measurements that fencing contractors will be able work from with ease.
- Forestry- We design orchards, food forests, privacy screens, windbreaks, forestry management plans, and functional solutions to the management and establishment trees on your land.
- Soil- The plans provided for you design will include soil management practices for every square foot on the property. This includes the design and placement of gardens, recommendations and concepts for grazing management, management of hills and slopes, management and layout of agricultural areas, establishment of native grasses and prairie communities. The goal is to have 100% ground cover 100% of the time and to improve soil organic matter over time.
- Energy- When required, we can provide you with a layout for your grid power system. Many clients are also interested in solar energy and, if so, we can provide recommendations on the best course of action to achieve energy independence. We can also help you design a layout for a propane system if desired. Redundancy in your energy system provides great financial savings and security.
- Economy- Many clients are working to create income streams using their land. We work to integrate all elements of the design to help assist with these endeavors. We have helped folks with their ranching operations, farm development, Airbnb/rental cabin development, and educational operations. Let us help you achieve your goals or determine the feasibility of projects!
Each Texas property design starts off with a first draft. If any adjustments are needed or if anything was left out changes will be made. The client is then presented with a second draft for overview. If any further changes need to be made we’ll take care of those and then present a final draft. At the end of the design process the client gets a KMZ file of the design and a written report. The KMZ file is used with a program called Google Earth Pro which is totally free to download. With this program you can zoom into your design, click on aspects of the design to get more details, and take measurements of lengths and areas. This is an extremely easy way to use your design to communicate with contractors. The report comes in PDF format and has the maps of each layer of the design along with detailed descriptions of each element. There is also a brief guide to using the design on GEPRO.
Each customized design is priced at a flat rate based on the criteria and complexity of the project.


No Comments